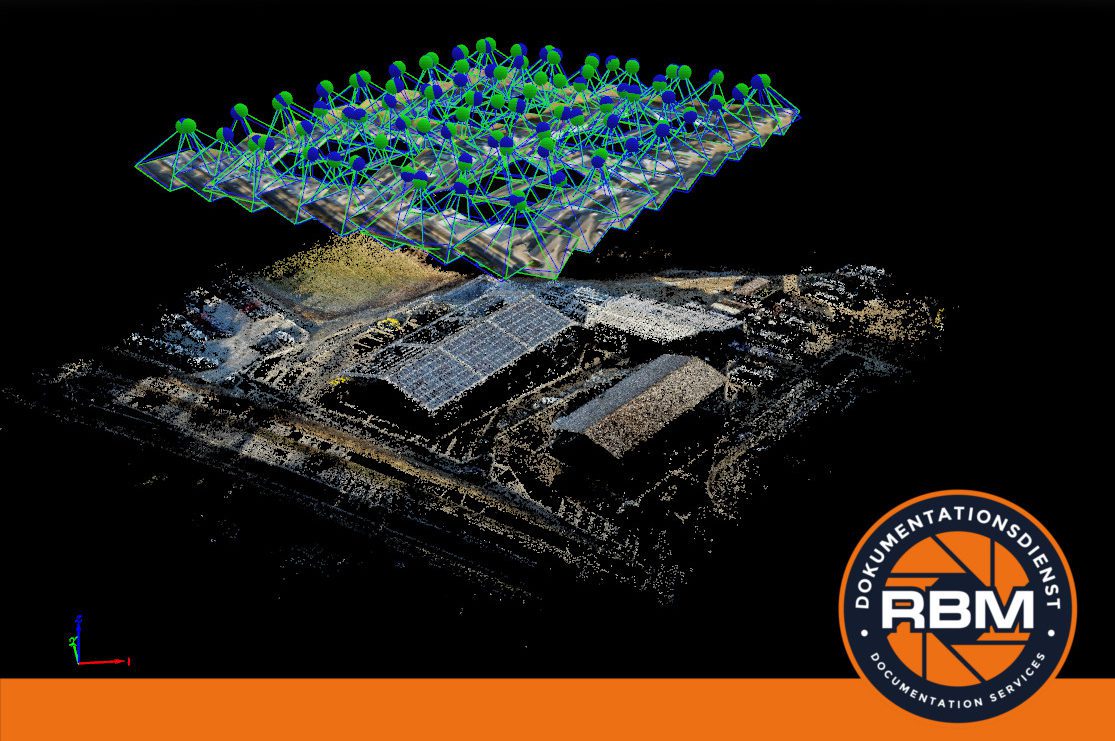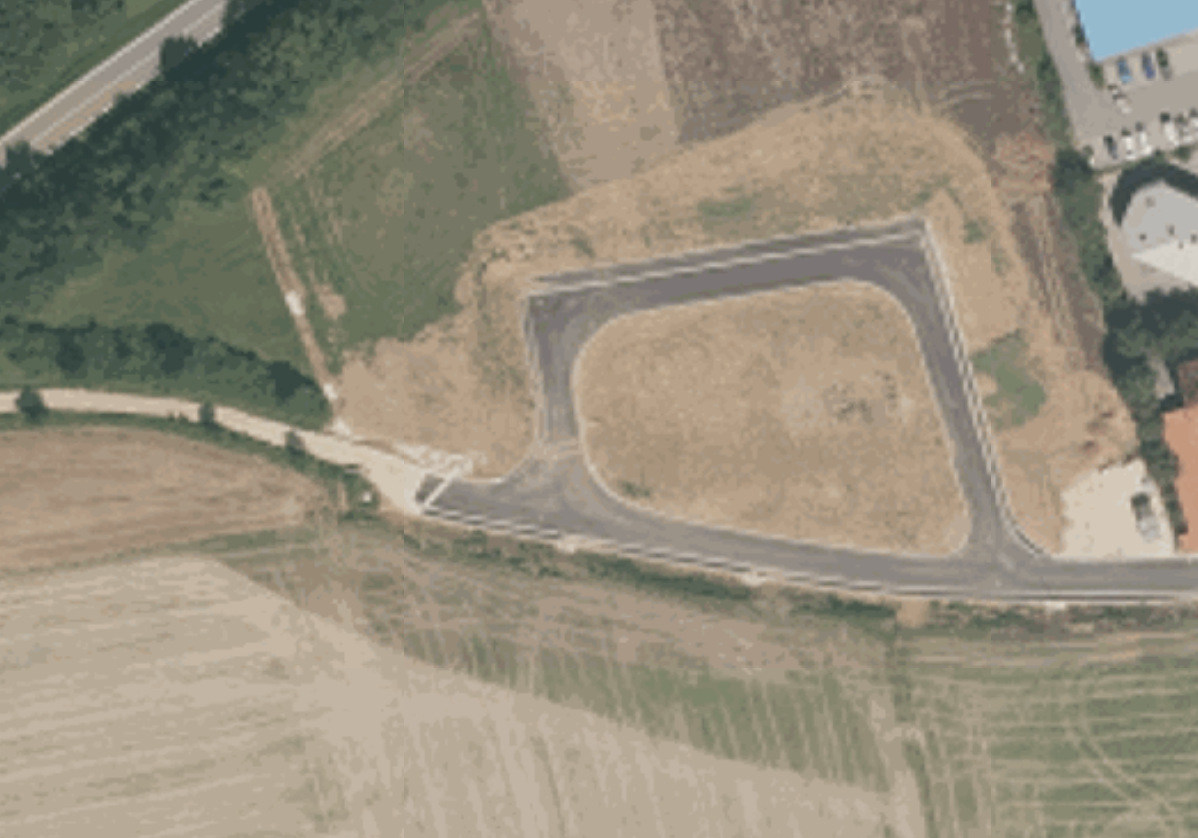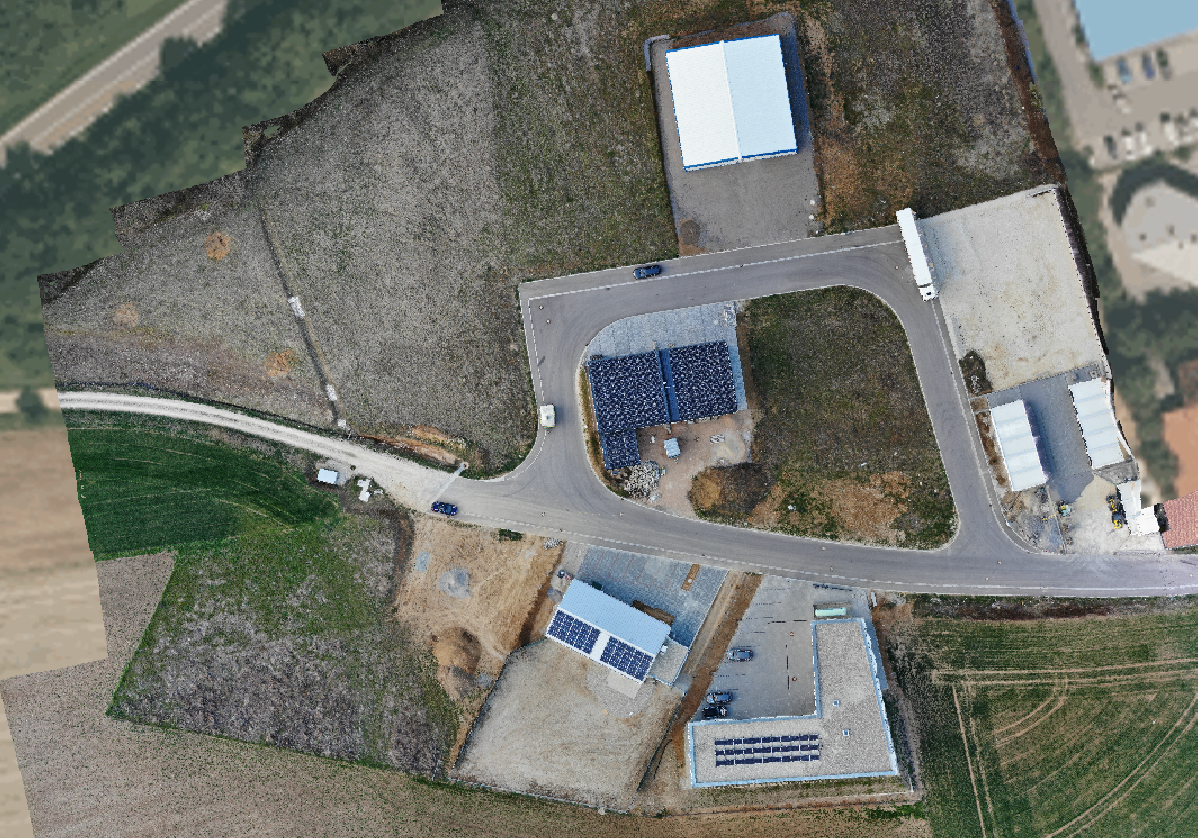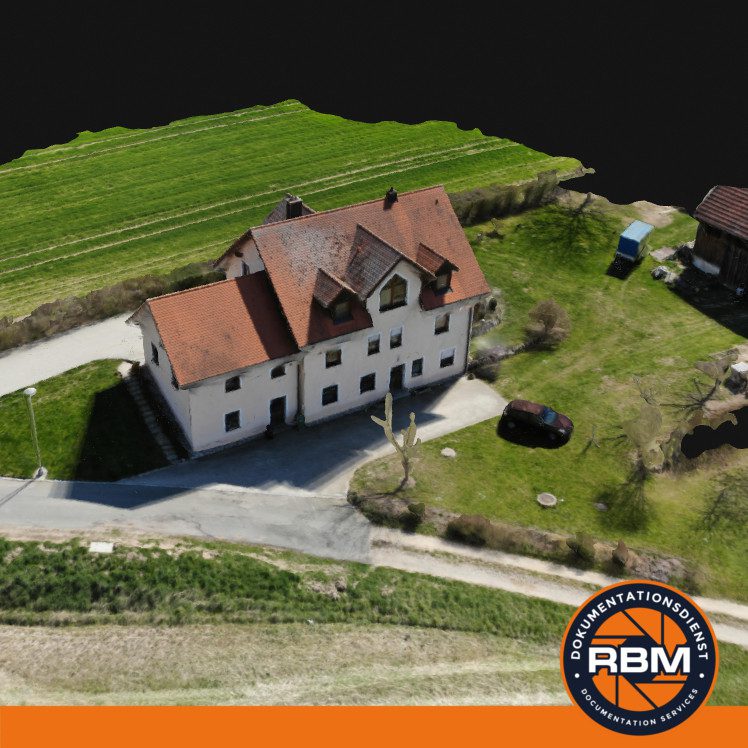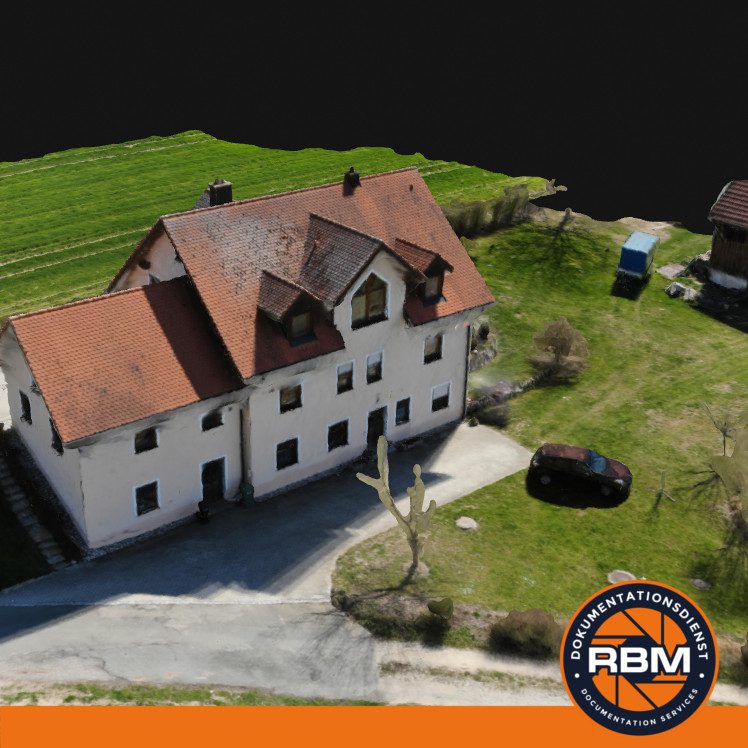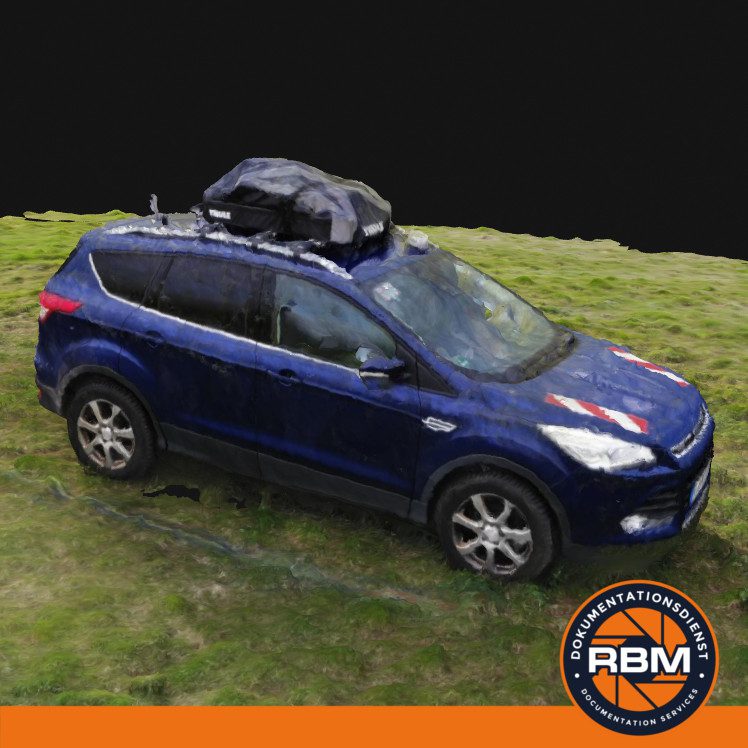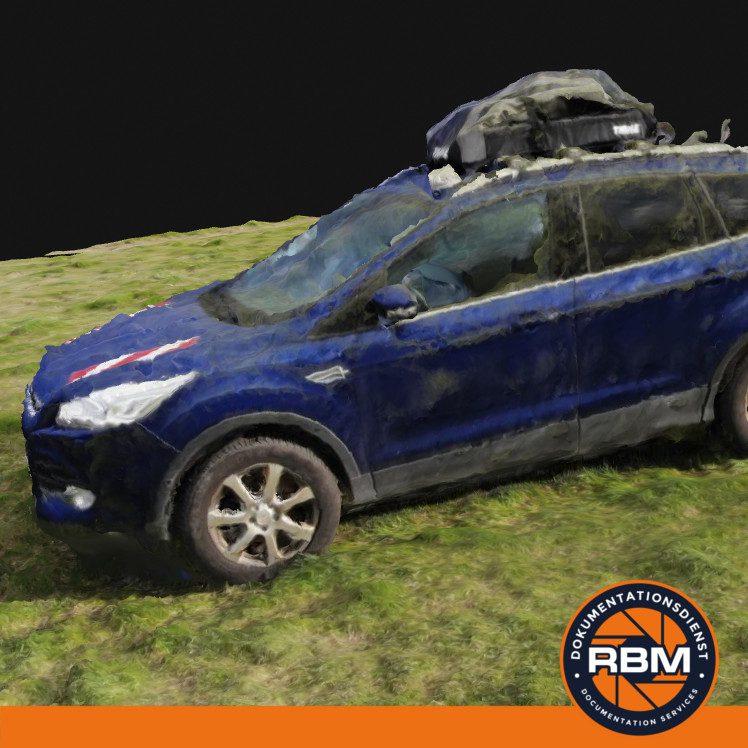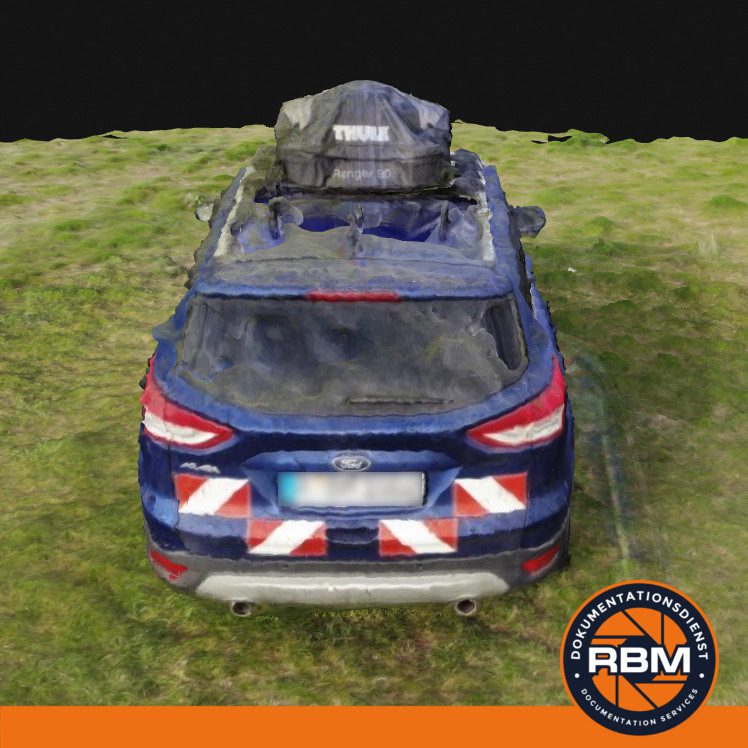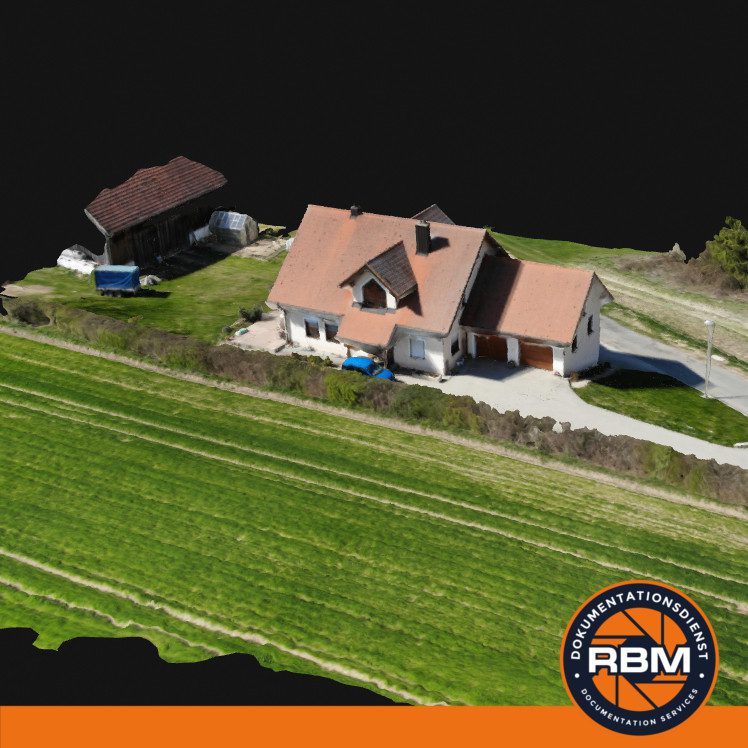
A drone can be used for other applications besides normal aerial photography. 2D aerial photographs are combined into an orthophoto using software and used for surveying purposes, for example. A point cloud can be created from many individual all-round photos of a building on the computer, and in the end a realistic 3D model can be created. Surveyors use this for accident reconstruction, for example.


